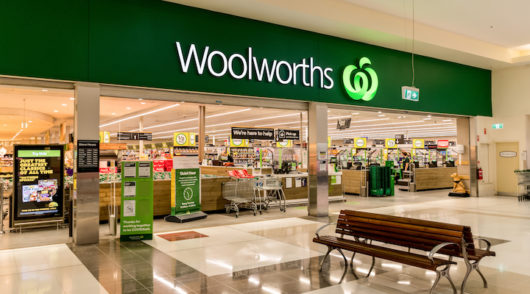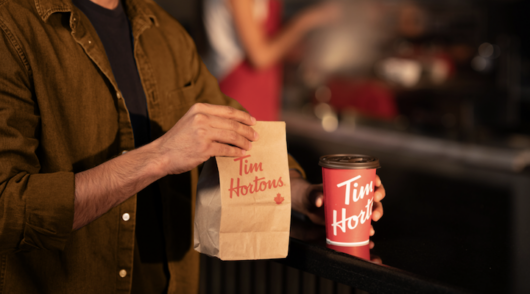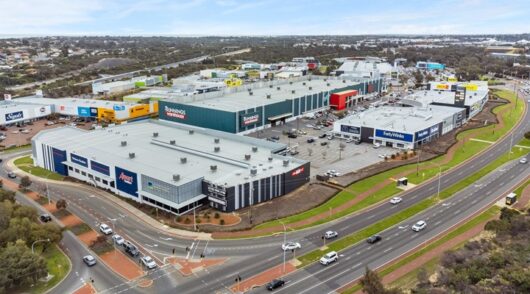Adidas Sydney Adidas has recently launched its highly anticipated flagship in the heart of Sydney. This innovative store design is set to captivate customers with its seamless fusion of art, culture and the spirit of Sydney. Drawing inspiration from the city’s iconic surroundings, the store showcases a blend of creativity and functionality. Conceptually, it embraces Sydney’s energetic atmosphere and pays homage to some famous landscapes, including the Outback and Sydney’s Bondi Beach, whic
ach, which helps create an immersive shopping experience.
Spanning two floors, the 1103sqm retail space features distinct areas dedicated to specific product categories. The ground floor is reserved for its sportswear and performance lines, and showcases key collections such as the Adidas by Stella McCartney Collection. On the second floor, customers are greeted by the iconic Originals range and a striking ‘blue room’, designed to reflect the signature blue that embodies the Adidas brand.
Image supplied.
The store also features collaborations with talented Australian artists, with ground-level installations by paper engineer Benja Harney and artist Bianca Beers, and abstract sculptures and paintings by Elliott Routledge. Kris Andrew Small’s artwork, which includes a mural in the changing room, also adds to the store’s ambiance.
Thankyou
Melbourne
Image supplied.
The Inside Store pop-up by Thankyou is a truly immersive design and retail experience.
From its ephemeral presence in the Melbourne CBD to its captivating interior, every aspect of the store is carefully curated, with limited signage enticing curious seekers to discover the elusive spot. Inside, the store defies conventional retail norms.
The light-to-dark interior creates an atmosphere of mystery, while curved, whitewashed walls facilitate exploration. The unconventional flow, leading customers left instead of right, sets the experimental tone.
Meanwhile, the space embraces the philosophy of 80 per cent experience and 20 per cent retail, providing a platform for education and connection. Through its disruptive store design, Thankyou showcases its product range while also creating an unforgettable experience that aligns with its brand values.
Open for just 12 weeks, the architecturally designed store reflects Thankyou’s commitment to reimagining retail.
Ganni
Sydney
Image supplied.
Ganni, the Danish contemporary luxury brand known for its Scandinavian style, is making its mark in Sydney with the launch of its first flagship Australian store.
Its design is warm and inviting, taking inspiration from the ambiance of the founders’ family home. Every aspect of the store’s interior has been thoughtfully curated, featuring an eclectic mix of retro vases, vintage furniture, and works from female artists. The store design reflects Ganni’s commitment to sustainability.
Recycled plastic waste podiums and interior trays made from pressed old fabrics showcase the brand’s dedication to reducing waste and promoting circularity. The store also incorporates upcycled Artek stools, crafted from repurposed Ganni fabrics, adding a unique and environmentally conscious touch.
By combining captivating visuals, reusable materials and an inviting atmosphere, Ganni’s flagship store showcases the brand’s commitment to style and sustainability while also embodying the brand’s distinct aesthetic.
Loewe
Melbourne
Image supplied. Photography credit: Liz Sunshine.
Located in the iconic T&G Building on Collins Street, Loewe’s first Melbourne store reflects the luxury fashion brand’s investment in art and design.
The store’s interior features a mix of elements, combining handmade ceramics, brass and turned iron with expansive glass windows and concrete floors. The character of the space is enhanced by pops of colour, with a striking pink exterior complemented by shades of yellow, white, and blue. Upon entering, visitors are greeted by Pauline’s presence, a large-scale painting by Scottish artist Lorna Robertson.
The store boasts a curated selection of artworks by international artists, including sculptures, photographs and small-scale pieces that add depth and intrigue to the space. Furniture plays a pivotal role with seating designs of Dutch artist and architect Gerrit Thomas Rietveld.
Handmade wool carpets depicting images by British textile and graphic artist John Allen further enhance the ambiance
Camilla and Marc
Melbourne
Image supplied.
Camilla and Marc’s new boutique in Chadstone, Melbourne, is a celebration of the brand’s new era, which is reflected in its store design. Created in collaboration with Akin Atelier, the space showcases the brand’s refreshed identity.
The boutique’s façade draws customers into an environment of refined luxury. Inside, a standout feature is the travertine monogram door handles, a subtle detail that emphasises the brand’s commitment to craftsmanship. Further, the store offers a blend of aesthetics and functionality. The layout is carefully planned to create an immersive and engaging experience. The use of brass monogramming on hangers adds another touch of opulence.
Each element of the store has been carefully crafted to create a bold space that fully immerses customers in.
Up there
Melbourne
Image supplied.
Up There’s flagship location at Flinders Lane in Melbourne is electric – offering its own distinct style and colour palette.
The store’s entrance immediately captures attention with its two temple dogs, serving as displays for merchandise while also acting as mascots for the store. The use of shimmering surfaces crafted from flat and perforated galvanised steel creates a striking visual impact, reflecting the brand’s commitment to quality and design. Marked by deep greens, the vibrant hues throughout the store add a sense of energy and excitement, while the intense flooring, reminiscent of a grassy field, adds a touch of nature to the retail space.
Merchandise is organised into discrete zones, allowing customers to navigate and explore the different collections and brands. It is located at the base of the Herald and Weekly Times building and opens in the shadows of Sargood Lane, creating a seamless integration into its urban landscape. The inclusion of social spaces is also a key feature. The large communal table and banquettes provide areas for customers to try on sneakers, and engage with other shoppers.
The in-house café offers a key point of difference from other streetwear retailers – keeping enthusiasts in for longer, and enhancing the customer experience.
Sarah & Sebastian
Brisbane
Image supplied.
Sarah & Sebastian’s new flagship store in Brisbane offers an immersive retail experience in the heart of the city’s bustling CBD.
Designed by renowned architect George Livissianis, the store is located in an 1886 heritage-listed building, which blends old-world charm with contemporary elements. The interior features a mix of exposed brick, high ceilings, ornate pressed metal ceiling panels, and arched framed windows, creating a visually impressive space that reflects the brand’s sensibilities.
A key feature is the central product display, featuring a split-level floating unit that showcases the brand’s newest collections and signature pieces. The store’s layout is thoughtfully designed, with a ribbon wall separating the retail and service areas. Stainless-steel and mirror surfaces, synonymous with the brand’s aesthetic, are used throughout the space. Meanwhile, dedicated areas within the store cater to specialised services. For instance, the Piercing Lab offers a private and calming environment for clients seeking these services.
The engagement and wedding consultation suite also creates an intimate and welcoming atmosphere, complete with custom-built banquette seating and display cabinet.
This story first appeared in the August 2023 issue of Inside Retail Australia Magazine.







