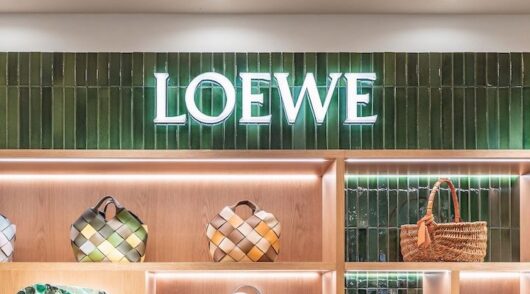 Retail landlord Stockland and McDonald’s Australia partnered to progress plans for a new urban renewal and apartments project in Sydney’s second CBD, Parramatta.
Retail landlord Stockland and McDonald’s Australia partnered to progress plans for a new urban renewal and apartments project in Sydney’s second CBD, Parramatta.
Plans for the future mixed-use precinct include up to 350 architecturally designed apartments and around 1,565 square metres of community retail and services development, headlined by a revamped McDonald’s restaurant and car park.
The new McDonald’s restaurant, the major retail fixture of the development, will include two levels of seating, a PlayPlace, McCafe and a dual lane drive-through.
“This is one of the first mixed use developments where McDonald’s has been integral to the design from the outset, allowing us to create a truly innovative and modern experience that we’re confident our customers will love,” said Josh Bannister, McDonald’s senior development director.
The agreement with McDonald’s Australia is subject to satisfactory rezoning and presales.
“We’re pleased to have the opportunity to partner with McDonald’s Australia and collaboratively design a vision for their new restaurant, additional retail and services and up to 350 new liveable homes that will be so well connected to Parramatta’s surrounding amenity and infrastructure, and adjacent to Our Lady of Mercy College Parramatta,” said Stockland’s managing director and CEO, Mark Steinert.
“The greater Parramatta area is one of the most exciting precincts in Sydney and is set to become home to an additional 41,000 people over the next five years.”
Access exclusive analysis, locked news and reports with Inside Retail Weekly. Subscribe today and get our premium print publication delivered to your door every week.






